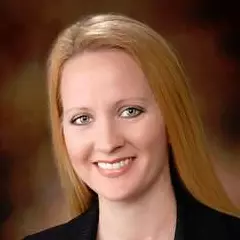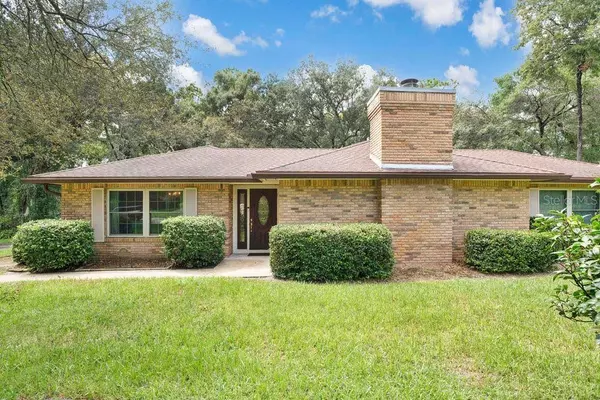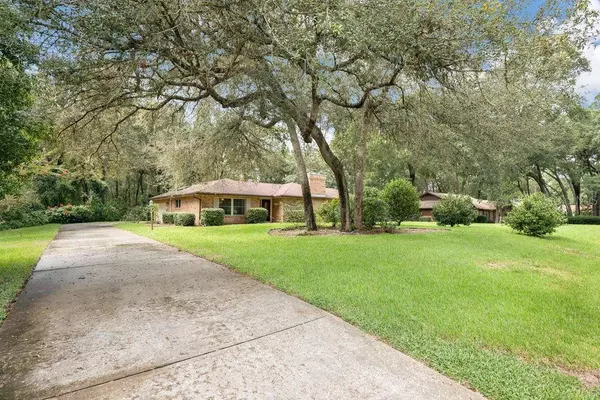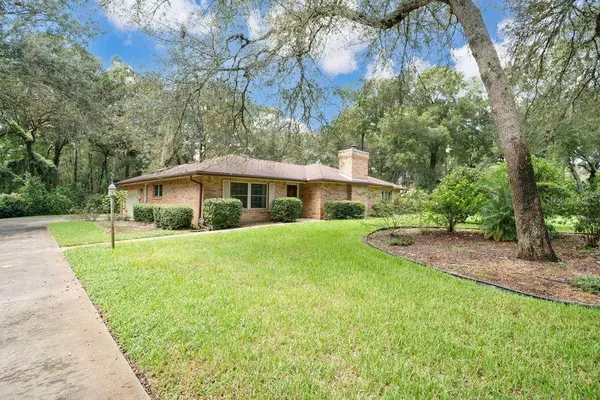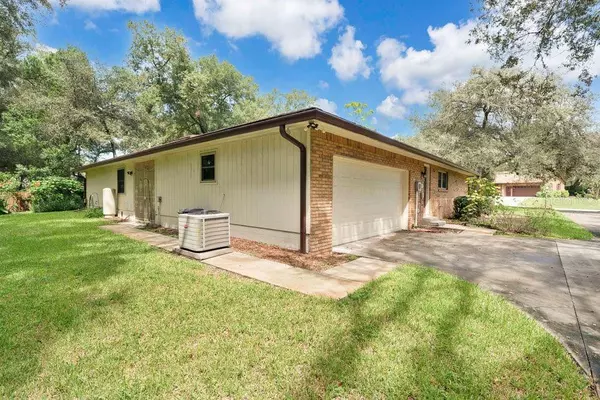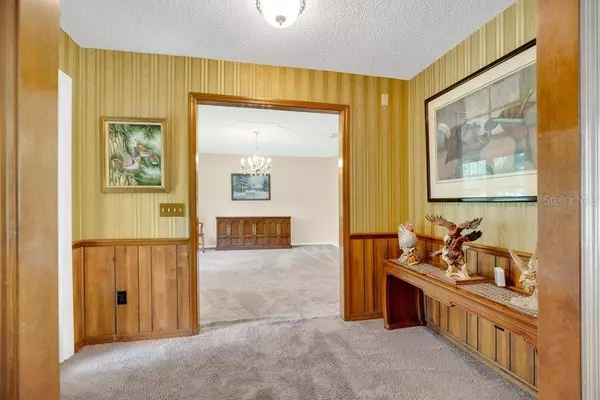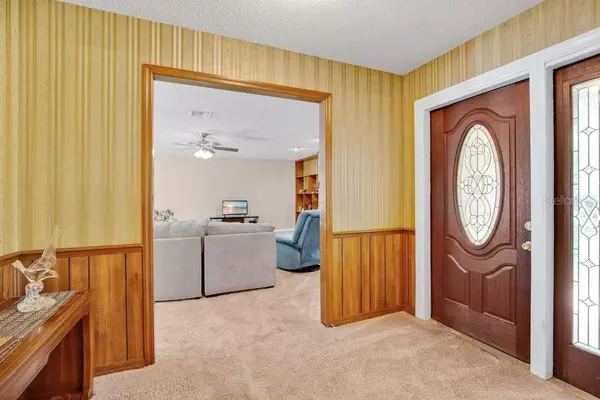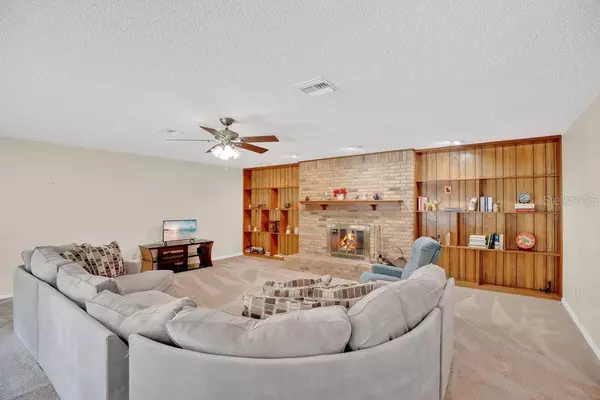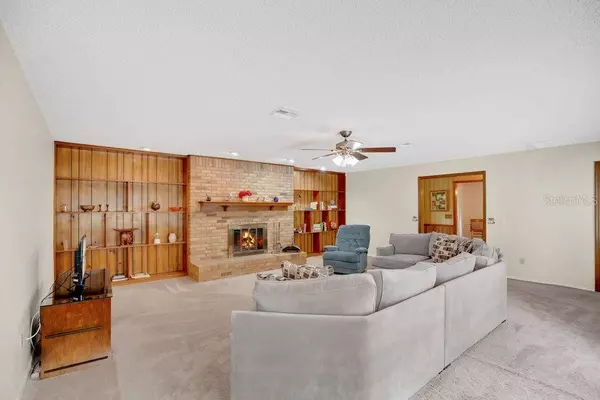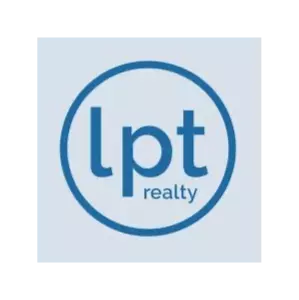
GALLERY
PROPERTY DETAIL
Key Details
Sold Price $330,000
Property Type Single Family Home
Sub Type Single Family Residence
Listing Status Sold
Purchase Type For Sale
Square Footage 2, 406 sqft
Price per Sqft $137
Subdivision Long Leaf Plantation
MLS Listing ID V4944854
Sold Date 11/18/25
Bedrooms 3
Full Baths 2
Half Baths 1
Construction Status Completed
HOA Fees $8/ann
HOA Y/N Yes
Annual Recurring Fee 100.0
Year Built 1982
Annual Tax Amount $5,881
Lot Size 0.500 Acres
Acres 0.5
Property Sub-Type Single Family Residence
Source Stellar MLS
Location
State FL
County Volusia
Community Long Leaf Plantation
Area 32724 - Deland
Zoning R-1
Rooms
Other Rooms Inside Utility
Building
Lot Description Landscaped, Paved
Entry Level One
Foundation Slab
Lot Size Range 1/2 to less than 1
Sewer Septic Tank
Water Public
Structure Type Brick
New Construction false
Construction Status Completed
Interior
Interior Features Ceiling Fans(s), Eat-in Kitchen, Primary Bedroom Main Floor, Thermostat, Walk-In Closet(s), Window Treatments
Heating Central
Cooling Central Air
Flooring Carpet, Tile
Fireplaces Type Living Room, Wood Burning
Fireplace true
Appliance Dishwasher, Dryer, Electric Water Heater, Microwave, Refrigerator, Washer
Laundry Inside, Laundry Room
Exterior
Exterior Feature Courtyard, French Doors, Storage
Parking Features Driveway, Garage Door Opener, Garage Faces Side, Oversized
Garage Spaces 2.0
Community Features Deed Restrictions, Sidewalks
Utilities Available Cable Available, Electricity Connected, Water Connected
View Trees/Woods
Roof Type Shingle
Porch Front Porch, Patio
Attached Garage true
Garage true
Private Pool No
Schools
Elementary Schools Freedom Elem
Middle Schools Deland Middle
High Schools Deltona High
Others
Pets Allowed Yes
Senior Community No
Ownership Fee Simple
Monthly Total Fees $8
Acceptable Financing Cash, Conventional
Membership Fee Required Optional
Listing Terms Cash, Conventional
Special Listing Condition None
SIMILAR HOMES FOR SALE
Check for similar Single Family Homes at price around $330,000 in Deland,FL

Pending
$489,990
2505 LAKE RUBY RD, Deland, FL 32724
Listed by Jay Garick ADNORAM REALTY4 Beds 3 Baths 2,675 SqFt
Active
$250,000
1005 CRESCENT Pkwy, Deland, FL 32724
Listed by Veronica Figueroa EXP REALTY LLC3 Beds 2 Baths 1,936 SqFt
Pending
$190,000
333 BERESFORD AVE, Deland, FL 32724
Listed by John MacDonald, III SWANN REAL ESTATE INC3 Beds 2 Baths 1,009 SqFt
CONTACT
