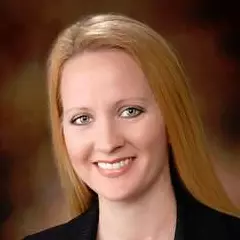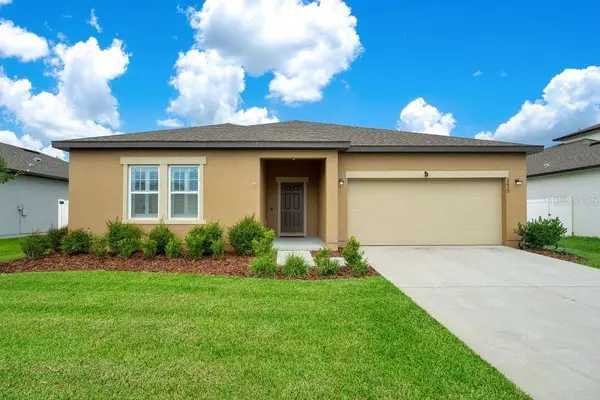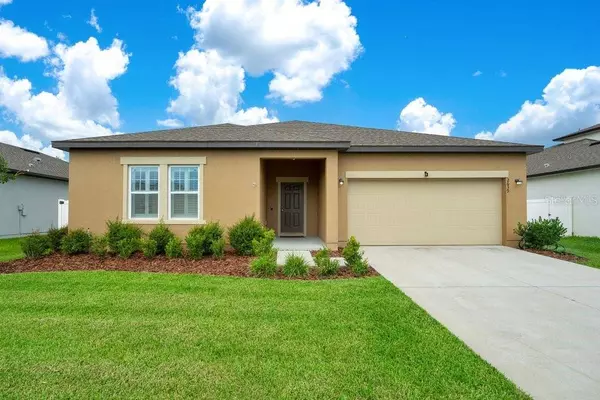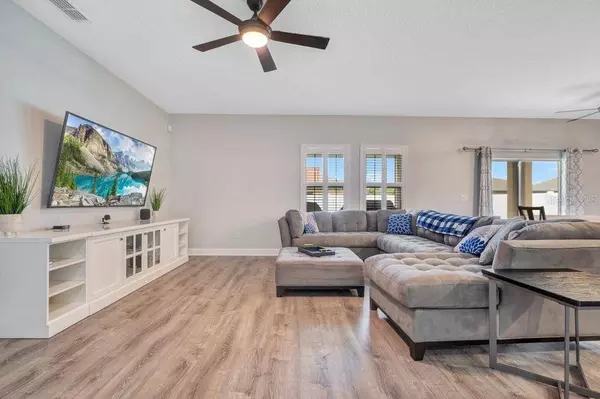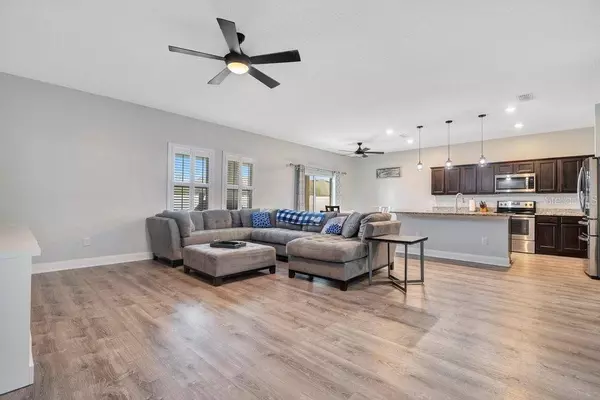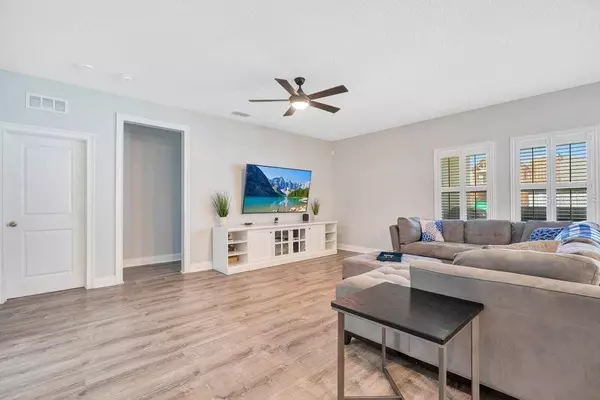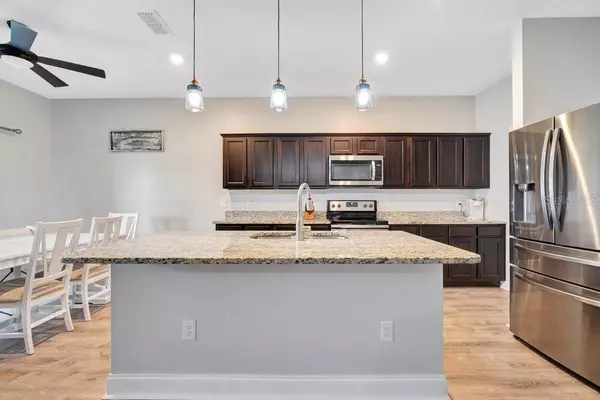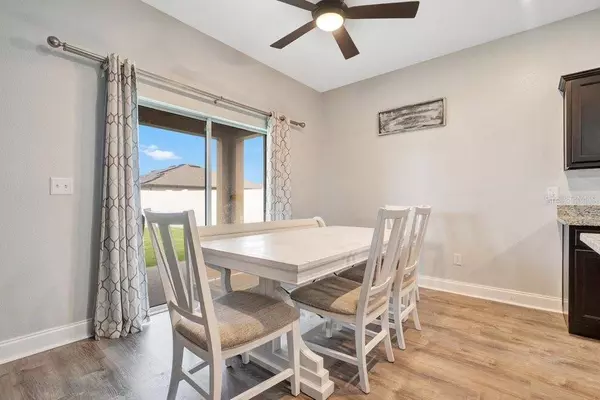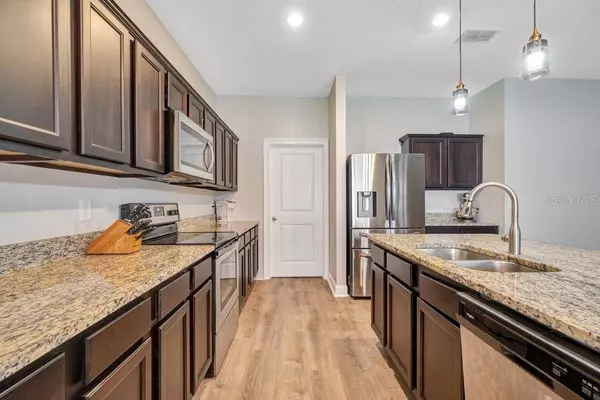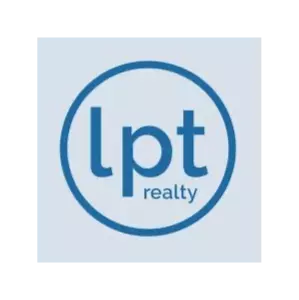
GALLERY
PROPERTY DETAIL
Key Details
Sold Price $415,0003.5%
Property Type Single Family Home
Sub Type Single Family Residence
Listing Status Sold
Purchase Type For Sale
Square Footage 1, 988 sqft
Price per Sqft $208
Subdivision Wyndham Preserve
MLS Listing ID V4926267
Sold Date 10/06/22
Bedrooms 4
Full Baths 2
HOA Fees $89/qua
HOA Y/N Yes
Annual Recurring Fee 1074.0
Year Built 2018
Annual Tax Amount $4,699
Lot Size 6,969 Sqft
Acres 0.16
Property Sub-Type Single Family Residence
Source Stellar MLS
Location
State FL
County Seminole
Community Wyndham Preserve
Area 32773 - Sanford
Zoning RES
Rooms
Other Rooms Attic, Inside Utility
Building
Lot Description Sidewalk, Paved
Entry Level One
Foundation Slab
Lot Size Range 0 to less than 1/4
Sewer Public Sewer
Water Public
Architectural Style Traditional
Unit Floor 1
Structure Type Block,Stucco
New Construction false
Interior
Interior Features Ceiling Fans(s), Eat-in Kitchen, In Wall Pest System, Kitchen/Family Room Combo, Master Bedroom Main Floor, Open Floorplan, Solid Surface Counters, Solid Wood Cabinets, Split Bedroom, Thermostat, Walk-In Closet(s), Window Treatments
Heating Central, Electric
Cooling Central Air
Flooring Carpet, Laminate
Fireplace false
Appliance Dishwasher, Disposal, Dryer, Electric Water Heater, Range, Refrigerator, Washer
Laundry Inside, Laundry Room
Exterior
Exterior Feature Lighting, Sidewalk, Sliding Doors
Parking Features Driveway, Garage Door Opener
Garage Spaces 2.0
Fence Fenced
Pool Other
Community Features Deed Restrictions, Gated, Pool, Sidewalks
Utilities Available BB/HS Internet Available, Cable Available
Amenities Available Gated, Pool
Roof Type Shingle
Porch Covered, Patio, Rear Porch
Attached Garage true
Garage true
Private Pool No
Schools
Elementary Schools Hamilton Elementary
Middle Schools Sanford Middle
High Schools Seminole High
Others
Pets Allowed Yes
HOA Fee Include Pool
Senior Community No
Ownership Fee Simple
Monthly Total Fees $89
Acceptable Financing Cash, Conventional, FHA, VA Loan
Membership Fee Required Required
Listing Terms Cash, Conventional, FHA, VA Loan
Special Listing Condition None
SIMILAR HOMES FOR SALE
Check for similar Single Family Homes at price around $415,000 in Sanford,FL

Pending
$285,000
0 JONES AVE, Sanford, FL 32773
Listed by Judy Borgailo CHARLES RUTENBERG REALTY ORLANDO3 Beds 2 Baths 1,293 SqFt
Pending
$318,400
209 MEADOW HILLS DR, Sanford, FL 32773
Listed by Carlos German EXP REALTY LLC3 Beds 2 Baths 1,803 SqFt
Active
$410,000
102 CIRCLE HILL RD, Sanford, FL 32773
Listed by Ron Murray, II MAGIC REALTY LLC4 Beds 2 Baths 2,114 SqFt
CONTACT
