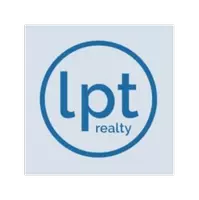3 Beds
3 Baths
1,699 SqFt
3 Beds
3 Baths
1,699 SqFt
Key Details
Property Type Townhouse
Sub Type Townhouse
Listing Status Active
Purchase Type For Sale
Square Footage 1,699 sqft
Price per Sqft $203
Subdivision Sunrise Estates
MLS Listing ID O6309631
Bedrooms 3
Full Baths 2
Half Baths 1
Construction Status Under Construction
HOA Fees $225/mo
HOA Y/N Yes
Annual Recurring Fee 2700.0
Year Built 2025
Annual Tax Amount $1,484
Lot Size 2,178 Sqft
Acres 0.05
Lot Dimensions 18x115
Property Sub-Type Townhouse
Source Stellar MLS
Property Description
Discover the perfect blend of convenience and luxury in this move-in ready Springdale two-story townhome by Pulte. Every detail has been thoughtfully crafted to elevate your lifestyle, with designer touches that make your home feel both stylish and sophisticated. This interior-unit townhome offers 3 spacious bedrooms, 2 full bathrooms, a powder room, and a single-car garage, complemented by a covered lanai. The open-concept first floor is perfect for modern living, with a gourmet kitchen featuring Lagoon quartz countertops, sleek gray cabinetry, a stylish tile backsplash, and stainless-steel Whirlpool appliances, including a refrigerator. The open concept gathering room and café area flow seamlessly into the covered lanai, providing a perfect setting for entertaining or simply relaxing. Upstairs, retreat to your private Owner's Suite, which boasts a generous walk-in closet and a luxurious en suite bathroom complete with a double-sink quartz vanity, a walk-in shower with a glass enclosure, and ample storage space. Two additional bedrooms, a secondary bathroom, and a conveniently located laundry room offer both privacy and functionality. With elegant, professionally curated design selections including Brescia Blanco porcelain tile flooring, soft and stain-resistant Ornamental Gate carpet, and designer window blinds, this home is as beautiful as it is practical. Don't miss the opportunity to make this sophisticated townhome yours—schedule a tour today and experience the luxury and ease of modern living!
Location
State FL
County Brevard
Community Sunrise Estates
Area 32904 - Melbourne/Melbourne Village/West Melbourne
Zoning PD/AN
Interior
Interior Features Eat-in Kitchen, Kitchen/Family Room Combo, Open Floorplan, Split Bedroom, Stone Counters, Thermostat, Walk-In Closet(s)
Heating Central, Electric, Heat Pump
Cooling Central Air
Flooring Carpet, Tile
Furnishings Unfurnished
Fireplace false
Appliance Dishwasher, Disposal, Dryer, Microwave, Range, Refrigerator, Tankless Water Heater, Washer
Laundry Inside, Laundry Closet, Upper Level
Exterior
Exterior Feature Lighting, Sidewalk, Sliding Doors
Parking Features Driveway, Garage Door Opener
Garage Spaces 1.0
Pool Deck, Gunite, In Ground, Lighting, Outside Bath Access
Community Features Gated Community - No Guard, Pool, Street Lights
Utilities Available BB/HS Internet Available, Cable Available, Electricity Connected, Phone Available, Public, Sewer Connected, Underground Utilities, Water Connected
Amenities Available Gated, Pool
Roof Type Shingle
Porch Covered, Rear Porch
Attached Garage true
Garage true
Private Pool No
Building
Lot Description Cleared, Level, Sidewalk
Story 2
Entry Level Two
Foundation Slab
Lot Size Range 0 to less than 1/4
Builder Name Pulte Homes
Sewer Public Sewer
Water Public
Architectural Style Coastal
Structure Type HardiPlank Type,Frame
New Construction true
Construction Status Under Construction
Others
Pets Allowed Number Limit
HOA Fee Include Pool,Insurance,Internet,Maintenance Grounds,Management
Senior Community No
Ownership Fee Simple
Monthly Total Fees $225
Acceptable Financing Cash, Conventional, FHA, VA Loan
Membership Fee Required Required
Listing Terms Cash, Conventional, FHA, VA Loan
Num of Pet 3
Special Listing Condition None
Virtual Tour https://www.propertypanorama.com/instaview/stellar/O6309631

"Molly's job is to find and attract mastery-based agents to the office, protect the culture, and make sure everyone is happy! "







