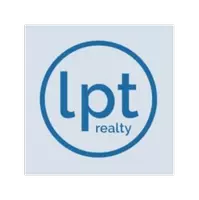4 Beds
3 Baths
2,635 SqFt
4 Beds
3 Baths
2,635 SqFt
Key Details
Property Type Single Family Home
Sub Type Single Family Residence
Listing Status Active
Purchase Type For Sale
Square Footage 2,635 sqft
Price per Sqft $180
Subdivision Touchstone Ph 4
MLS Listing ID TB8390626
Bedrooms 4
Full Baths 2
Half Baths 1
HOA Fees $265/ann
HOA Y/N Yes
Annual Recurring Fee 265.01
Year Built 2021
Annual Tax Amount $9,558
Lot Size 5,662 Sqft
Acres 0.13
Lot Dimensions 52.03x110
Property Sub-Type Single Family Residence
Source Stellar MLS
Property Description
As you step inside, you'll be greeted by an inviting open floorplan that seamlessly connects the main living areas. The expansive living room flows into the casual dinette and kitchen, creating a warm and connected space perfect for hosting family gatherings or enjoying quiet evenings at home. The kitchen is equipped with a full suite of appliances—including a range, microwave, dishwasher, and refrigerator—making meal prep and cleanup a breeze. Just off the main living area, you'll find a versatile home office or den, ideal for remote work, homework, or a cozy reading nook. A convenient powder room is also located on the first floor for guests.
Upstairs, a large loft offers endless possibilities—it can serve as a media room, game area, home gym, or additional lounge space. The private primary suite is a true retreat, featuring a spacious bedroom, an en-suite bathroom with a dual sink vanity, a walk-in shower, private water closet, and a generously sized walk-in closet. Bedrooms 2, 3, and 4 are well-appointed and share access to the second full bathroom, while the laundry room is conveniently located on the second floor for added ease and efficiency with the Washer & Dryer conveying with the sale.
Elegant ceramic tile covers the first floor, adding durability and timeless appeal, while the staircase and second floor are enhanced with luxury vinyl plank flooring, offering a cohesive and modern aesthetic throughout the home.
Step outside to discover a fully fenced backyard—perfect for pets, play, or peaceful outdoor relaxation. The yard is irrigated using reclaimed water, providing an environmentally friendly and cost-effective solution for keeping your landscaping lush and vibrant year-round.
Located just minutes from major roads and highways, this home offers an easy commute to Tampa and beyond, making it a convenient choice for those who travel for work or enjoy exploring the greater Bay Area. As a bonus, residents of the community also enjoy access to a sparkling community pool—ideal for cooling off on warm Florida days or enjoying time with neighbors and friends.
With its flexible layout, quality finishes, fantastic amenities, and unbeatable location, this home truly has it all. Don't miss your opportunity to make it yours!
Location
State FL
County Hillsborough
Community Touchstone Ph 4
Area 33619 - Tampa / Palm River / Progress Village
Zoning PD
Rooms
Other Rooms Loft
Interior
Interior Features Ceiling Fans(s), High Ceilings, In Wall Pest System, Kitchen/Family Room Combo, Open Floorplan, PrimaryBedroom Upstairs, Solid Surface Counters, Split Bedroom, Thermostat, Walk-In Closet(s)
Heating Central
Cooling Central Air
Flooring Ceramic Tile, Luxury Vinyl
Fireplace false
Appliance Dishwasher, Disposal, Dryer, Electric Water Heater, Microwave, Range, Refrigerator, Washer
Laundry Inside, Laundry Room, Upper Level
Exterior
Exterior Feature Lighting, Rain Gutters, Sidewalk, Sliding Doors
Parking Features Driveway, Garage Door Opener
Garage Spaces 2.0
Fence Fenced, Vinyl
Community Features Pool, Sidewalks
Utilities Available BB/HS Internet Available, Cable Available, Electricity Connected, Sewer Connected, Sprinkler Recycled, Water Connected
Amenities Available Pool
Roof Type Shingle
Porch Patio
Attached Garage true
Garage true
Private Pool No
Building
Story 2
Entry Level Two
Foundation Slab
Lot Size Range 0 to less than 1/4
Sewer Public Sewer
Water Public
Architectural Style Contemporary
Structure Type Block,Stucco
New Construction false
Schools
Elementary Schools Bing-Hb
Middle Schools Giunta Middle-Hb
High Schools Spoto High-Hb
Others
Pets Allowed Yes
Senior Community No
Ownership Fee Simple
Monthly Total Fees $22
Acceptable Financing Cash, Conventional, FHA, VA Loan
Membership Fee Required Required
Listing Terms Cash, Conventional, FHA, VA Loan
Special Listing Condition None
Virtual Tour https://my.matterport.com/show/?m=khWVuRgFWax&mls=1

"Molly's job is to find and attract mastery-based agents to the office, protect the culture, and make sure everyone is happy! "







