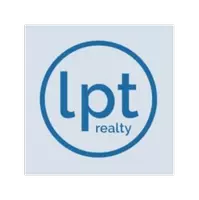$269,500
$289,900
7.0%For more information regarding the value of a property, please contact us for a free consultation.
3 Beds
3 Baths
2,604 SqFt
SOLD DATE : 04/26/2019
Key Details
Sold Price $269,500
Property Type Single Family Home
Sub Type Single Family Residence
Listing Status Sold
Purchase Type For Sale
Square Footage 2,604 sqft
Price per Sqft $103
Subdivision Deltona Estates
MLS Listing ID V4905839
Sold Date 04/26/19
Bedrooms 3
Full Baths 2
Half Baths 1
Construction Status Financing,Inspections
HOA Y/N No
Year Built 1982
Annual Tax Amount $2,522
Lot Size 0.890 Acres
Acres 0.89
Lot Dimensions 150x285x185x185
Property Description
Check out this custom LAKEFRONT home located in Deltona Estates. This brick beauty sits on almost 1 full acre, has a circular drive and has lovely curb appeal. It offers 3 bedrooms, 2.5 baths and it has a humongous kitchen with a large picture window that overlooks Lake Lorraine. There is a formal dining room, formal living room, family room, and an eat in area off the kitchen. The family room has one fireplace and the master bedroom has the other. The master bath is well equipped with two sinks, a vanity area and a huge bath tub with separate shower. There is even an enclosed Florida room with vinyl windows. Do you have hobbies? There are also two storage sheds and an oversized garage. This home has no HOA dues/restrictions to contend with. Bring your boat, bring your RV, bring both! Come live the peaceful life at 715 West Lorraine. Zoned for University High School in Orange City. Go Titans!
Location
State FL
County Volusia
Community Deltona Estates
Zoning 999
Rooms
Other Rooms Attic, Family Room, Florida Room, Formal Dining Room Separate, Formal Living Room Separate, Inside Utility
Interior
Interior Features Cathedral Ceiling(s), Ceiling Fans(s), Eat-in Kitchen, High Ceilings, Kitchen/Family Room Combo, Split Bedroom, Vaulted Ceiling(s), Walk-In Closet(s), Wet Bar, Window Treatments
Heating Central, Zoned
Cooling Central Air, Zoned
Flooring Carpet, Ceramic Tile, Vinyl
Fireplaces Type Family Room, Master Bedroom, Wood Burning
Fireplace true
Appliance Dishwasher, Disposal, Electric Water Heater, Microwave, Range, Range Hood, Refrigerator, Trash Compactor
Laundry Inside
Exterior
Exterior Feature Irrigation System, Rain Gutters
Parking Features Circular Driveway, Garage Door Opener, Garage Faces Rear, Garage Faces Side
Garage Spaces 2.0
Utilities Available Cable Connected
Waterfront Description Lake
View Y/N 1
Water Access 1
Water Access Desc Lake
Roof Type Shingle
Porch Deck, Patio, Porch, Screened
Attached Garage false
Garage true
Private Pool No
Building
Lot Description City Limits, Paved
Entry Level One
Foundation Slab
Lot Size Range 1/2 Acre to 1 Acre
Sewer Septic Tank
Water Canal/Lake For Irrigation, Public
Architectural Style Ranch
Structure Type Brick,Wood Frame
New Construction false
Construction Status Financing,Inspections
Schools
Elementary Schools Forest Lake Elem
Middle Schools Deltona Middle
High Schools University High
Others
Senior Community No
Ownership Fee Simple
Acceptable Financing Cash, Conventional, FHA, VA Loan
Listing Terms Cash, Conventional, FHA, VA Loan
Special Listing Condition None
Read Less Info
Want to know what your home might be worth? Contact us for a FREE valuation!

Our team is ready to help you sell your home for the highest possible price ASAP

© 2025 My Florida Regional MLS DBA Stellar MLS. All Rights Reserved.
Bought with LA ROSA REALTY, LLC
"Molly's job is to find and attract mastery-based agents to the office, protect the culture, and make sure everyone is happy! "







