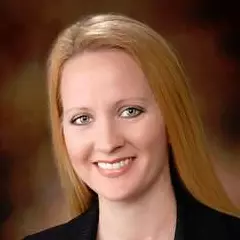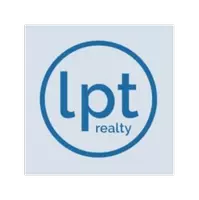$365,000
$379,900
3.9%For more information regarding the value of a property, please contact us for a free consultation.
3 Beds
3 Baths
2,076 SqFt
SOLD DATE : 12/01/2020
Key Details
Sold Price $365,000
Property Type Single Family Home
Sub Type Single Family Residence
Listing Status Sold
Purchase Type For Sale
Square Footage 2,076 sqft
Price per Sqft $175
Subdivision Highland Lake Estates
MLS Listing ID O5891327
Sold Date 12/01/20
Bedrooms 3
Full Baths 2
Half Baths 1
Construction Status Appraisal,Financing,Inspections
HOA Y/N No
Year Built 1998
Annual Tax Amount $5,221
Lot Size 2.530 Acres
Acres 2.53
Property Description
Private Paradise Galore! Can you imagine never having to leave your home ? How about having your favorite beverage every morning or evening from your front porch or pool deck enjoying peace, serenity and wildlife at your own home ? Does any of this sound good to you ? This property truly has it all! Beautiful Home with 3 Bedrooms, 2 Baths, oversized 2.5 Car Garage , Formal Dining Room, Private Office, Large Covered Lanai, built in surround sound, ambiance shelving and termite bond . 2 1/2 acres of landscaped seclusion with fruit trees (Banana, Meyer Lemon, Peach, Tangerine), Underground Sprinklers, Solar Heated Salt Water Pool , Hot Tub, Incredible 840 SF Workshop (28x30),2 Greenhouses with electric and water, 3 Organic Raised Plant Beds and no formal HOA . Workshop features 220V Electric,Water,2 Storage Room, storage Loft, Bathroom, Oversized Overhead Door and quick connect Air Compressor lines throughout. Security Lights, Cameras, Security Gates with 2 control pads wide enough for an RV. Lots of parking with drive-through capability from the front gates around to the lower gate. Private lifestyle close to shopping, beaches, parks and so much more! Bring your animals, boats,RV, trailers ,toys ,etc....make this home yours today!
Location
State FL
County Volusia
Community Highland Lake Estates
Zoning 01A3
Rooms
Other Rooms Den/Library/Office, Formal Dining Room Separate, Formal Living Room Separate, Great Room, Inside Utility
Interior
Interior Features Ceiling Fans(s), High Ceilings, Kitchen/Family Room Combo, Living Room/Dining Room Combo, Open Floorplan, Skylight(s), Split Bedroom, Thermostat, Vaulted Ceiling(s), Walk-In Closet(s), Window Treatments
Heating Central, Electric
Cooling Central Air
Flooring Carpet, Hardwood, Tile
Fireplace false
Appliance Dishwasher, Disposal, Dryer, Electric Water Heater, Microwave, Range, Refrigerator, Washer
Laundry Inside, Laundry Room
Exterior
Exterior Feature Irrigation System, Lighting, Rain Gutters, Sliding Doors, Storage
Parking Features Boat, Circular Driveway, Driveway, Garage Door Opener, Garage Faces Side, Golf Cart Parking, Guest, Off Street, Open, Oversized, Parking Pad
Garage Spaces 2.0
Pool Auto Cleaner, Deck, Gunite, Heated, In Ground, Salt Water, Screen Enclosure, Solar Heat, Solar Power Pump, Tile
Utilities Available Cable Connected, Electricity Connected, Phone Available, Private, Public, Solar
View Pool, Trees/Woods
Roof Type Shingle
Porch Covered, Deck, Enclosed, Front Porch, Patio, Porch, Rear Porch, Screened
Attached Garage true
Garage true
Private Pool Yes
Building
Lot Description Oversized Lot, Pasture, Private, Unpaved, Zoned for Horses
Entry Level One
Foundation Slab
Lot Size Range 2 to less than 5
Sewer Private Sewer, Septic Tank
Water Private, Well
Structure Type Block,Stucco
New Construction false
Construction Status Appraisal,Financing,Inspections
Others
Senior Community No
Ownership Fee Simple
Acceptable Financing Cash, Conventional
Listing Terms Cash, Conventional
Special Listing Condition None
Read Less Info
Want to know what your home might be worth? Contact us for a FREE valuation!

Our team is ready to help you sell your home for the highest possible price ASAP

© 2025 My Florida Regional MLS DBA Stellar MLS. All Rights Reserved.
Bought with CHARLES RUTENBERG REALTY ORLAN
"Molly's job is to find and attract mastery-based agents to the office, protect the culture, and make sure everyone is happy! "







