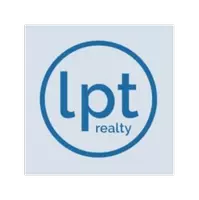$360,000
$379,000
5.0%For more information regarding the value of a property, please contact us for a free consultation.
3 Beds
3 Baths
1,664 SqFt
SOLD DATE : 07/16/2025
Key Details
Sold Price $360,000
Property Type Single Family Home
Sub Type Single Family Residence
Listing Status Sold
Purchase Type For Sale
Square Footage 1,664 sqft
Price per Sqft $216
Subdivision Pine Ridge Unit 03
MLS Listing ID OM698015
Sold Date 07/16/25
Bedrooms 3
Full Baths 2
Half Baths 1
HOA Fees $7/ann
HOA Y/N Yes
Annual Recurring Fee 95.4
Year Built 1990
Annual Tax Amount $1,916
Lot Size 1.050 Acres
Acres 1.05
Property Sub-Type Single Family Residence
Source Stellar MLS
Property Description
Welcome to this move in ready, 3 bedroom, 2.5 bath, pool home in Pine Ridge Estates! Nestled on a private, wooded 1-acre lot, the open split floor plan offers space and privacy for all. The interior boasts a spacious kitchen with solid wood cabinets, complete with soft-close drawers and convenient pull-outs, offering both style and functionality. Updated bathrooms and fresh interior paint make this home light and bright! Spacious pool deck makes entertaining easy. The home has a brand-new roof, ensuring worry-free living for years to come. Surrounded by lush trees, this property provides the utmost privacy and a serene atmosphere. Easy access to shopping, boating and all the great things the Nature Coast has to offer!
Location
State FL
County Citrus
Community Pine Ridge Unit 03
Area 34465 - Beverly Hills
Zoning RUR
Interior
Interior Features Ceiling Fans(s), Eat-in Kitchen, High Ceilings, Living Room/Dining Room Combo, Solid Wood Cabinets, Split Bedroom, Stone Counters
Heating Electric
Cooling Central Air
Flooring Ceramic Tile, Luxury Vinyl
Fireplace false
Appliance Dishwasher, Dryer, Electric Water Heater, Microwave, Range, Refrigerator, Washer
Laundry Laundry Room
Exterior
Garage Spaces 2.0
Pool In Ground, Screen Enclosure, Vinyl
Community Features Deed Restrictions, Dog Park, Horses Allowed
Utilities Available BB/HS Internet Available, Cable Connected, Electricity Connected, Sprinkler Meter, Water Connected
Amenities Available Pickleball Court(s), Tennis Court(s)
Roof Type Shingle
Attached Garage true
Garage true
Private Pool Yes
Building
Entry Level One
Foundation Slab
Lot Size Range 1 to less than 2
Sewer Septic Tank
Water Public
Structure Type Block,Stucco
New Construction false
Schools
Elementary Schools Central Ridge Elementary School
Middle Schools Crystal River Middle School
High Schools Crystal River High School
Others
Pets Allowed Yes
Senior Community No
Ownership Fee Simple
Monthly Total Fees $7
Acceptable Financing Cash, Conventional, FHA, VA Loan
Membership Fee Required Required
Listing Terms Cash, Conventional, FHA, VA Loan
Special Listing Condition None
Read Less Info
Want to know what your home might be worth? Contact us for a FREE valuation!

Our team is ready to help you sell your home for the highest possible price ASAP

© 2025 My Florida Regional MLS DBA Stellar MLS. All Rights Reserved.
Bought with STELLAR NON-MEMBER OFFICE
"Molly's job is to find and attract mastery-based agents to the office, protect the culture, and make sure everyone is happy! "


