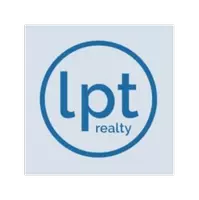$375,000
$385,000
2.6%For more information regarding the value of a property, please contact us for a free consultation.
4 Beds
2 Baths
2,082 SqFt
SOLD DATE : 02/02/2022
Key Details
Sold Price $375,000
Property Type Single Family Home
Sub Type Single Family Residence
Listing Status Sold
Purchase Type For Sale
Square Footage 2,082 sqft
Price per Sqft $180
Subdivision Lake Bethel Estates Rep
MLS Listing ID V4922100
Sold Date 02/02/22
Bedrooms 4
Full Baths 2
Construction Status Other Contract Contingencies
HOA Y/N No
Year Built 2006
Annual Tax Amount $4,053
Lot Size 10,454 Sqft
Acres 0.24
Lot Dimensions 80x130
Property Description
BACK ON THE MARKET AND READY FOR A QUICK CLOSING....Pride of ownership shows the minute you pull into the driveway of this amazing home. This home has been completely updated ~ 4 bedroom, 2 bath split plan home sitting on a beautiful lot with canal frontage with access to Lake Bethel. This immaculate home needs nothing and is ready for you to call it home. Updated kitchen with new cabinets, granite counter tops and appliances, updated master bath with walk in shower, new roof, new exterior hardy siding and a new AC system. All tile or laminate throughout the home for easy care. A security system and complete SMART home are just some of the features you will find in this super clean, well-cared for home. Open and bright floor plan with an amazing bonus room full of windows with French doors leading to a huge stone patio overlooking the canal, providing great outdoor space with endless possibilities. You can even fish right from your backyard or take your boat to the private Lake Bethel. Located on a dead-end road in a wonderful location within minutes to I-4 and the beaches.
Location
State FL
County Volusia
Community Lake Bethel Estates Rep
Zoning 01R4
Interior
Interior Features Ceiling Fans(s), Eat-in Kitchen, High Ceilings, Living Room/Dining Room Combo, Master Bedroom Main Floor, Open Floorplan, Solid Surface Counters, Split Bedroom, Thermostat, Vaulted Ceiling(s), Walk-In Closet(s), Window Treatments
Heating Central, Electric
Cooling Central Air
Flooring Ceramic Tile, Laminate
Fireplace false
Appliance Dishwasher, Dryer, Electric Water Heater, Microwave, Range, Refrigerator, Washer, Water Filtration System
Laundry In Garage
Exterior
Exterior Feature Fence, French Doors, Irrigation System, Lighting
Garage Spaces 2.0
Fence Wood
Utilities Available Cable Connected, Electricity Connected, Water Connected
Waterfront Description Canal - Freshwater
View Y/N 1
Water Access 1
Water Access Desc Canal - Freshwater
Roof Type Shingle
Attached Garage true
Garage true
Private Pool No
Building
Story 1
Entry Level One
Foundation Slab
Lot Size Range 0 to less than 1/4
Sewer Septic Tank
Water Well
Structure Type Wood Frame, Wood Siding
New Construction false
Construction Status Other Contract Contingencies
Others
Senior Community No
Ownership Fee Simple
Acceptable Financing Cash, Conventional, FHA, VA Loan
Listing Terms Cash, Conventional, FHA, VA Loan
Special Listing Condition None
Read Less Info
Want to know what your home might be worth? Contact us for a FREE valuation!

Our team is ready to help you sell your home for the highest possible price ASAP

© 2025 My Florida Regional MLS DBA Stellar MLS. All Rights Reserved.
Bought with CREEGAN GROUP
"Molly's job is to find and attract mastery-based agents to the office, protect the culture, and make sure everyone is happy! "







